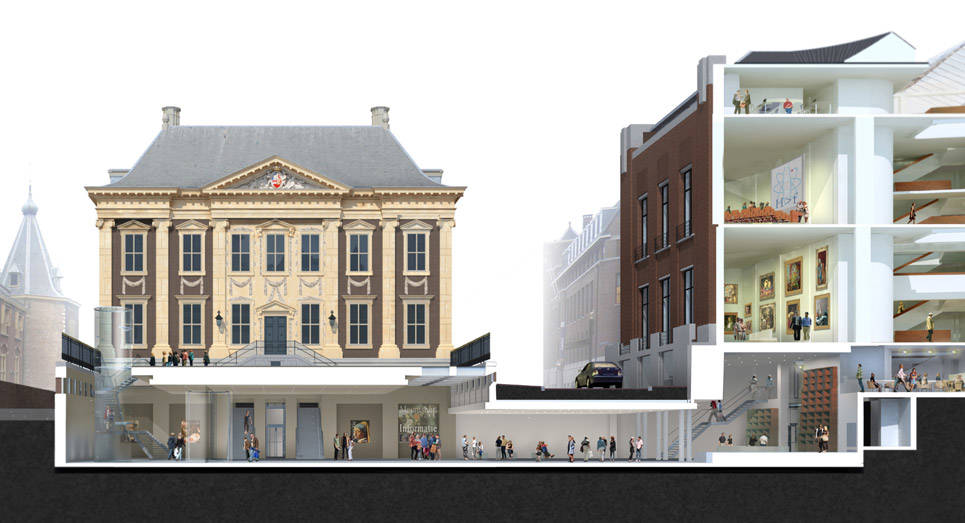History of the building
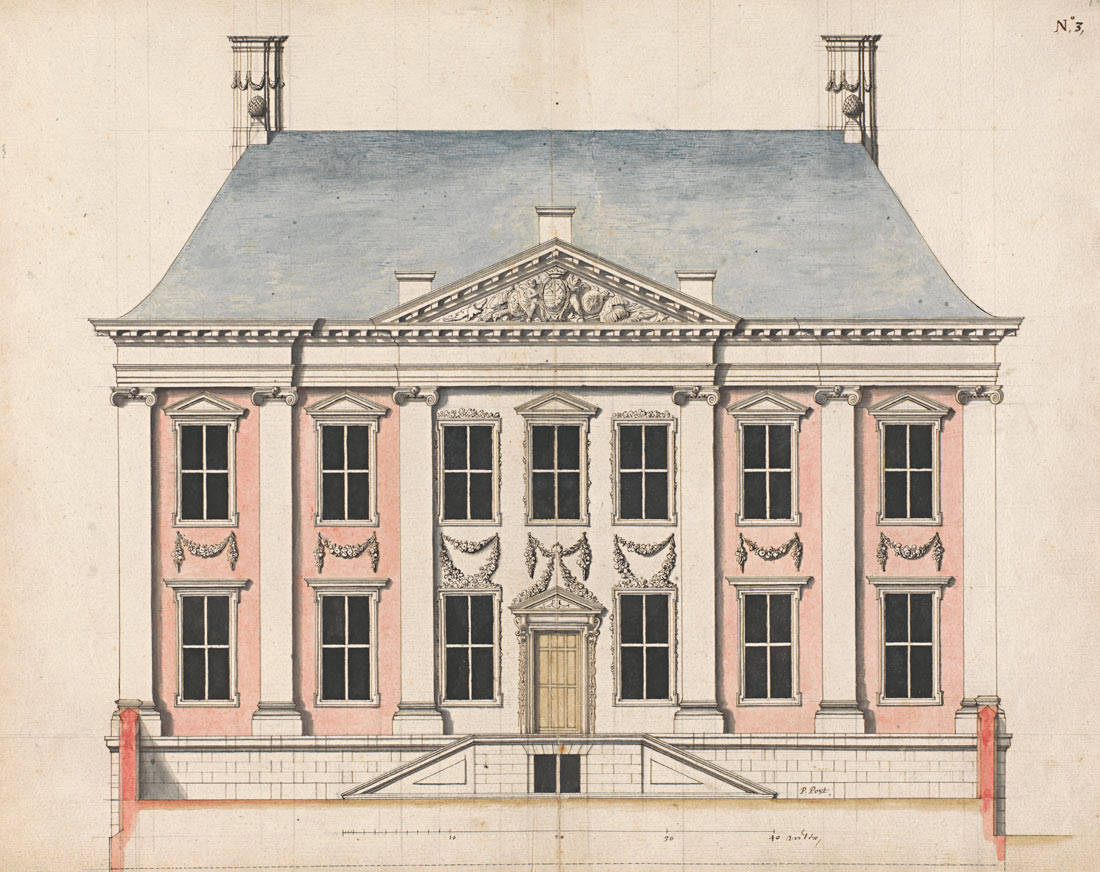
The Mauritshuis in The Hague was built in the seventeenth century as a private residence for Count Johan Maurits of Nassau-Siegen. This is how it got its name: Maurits’s house. The building later had various other functions, and since 1822 it has been a museum. The museum’s celebrated its 200th anniversary in 2022.
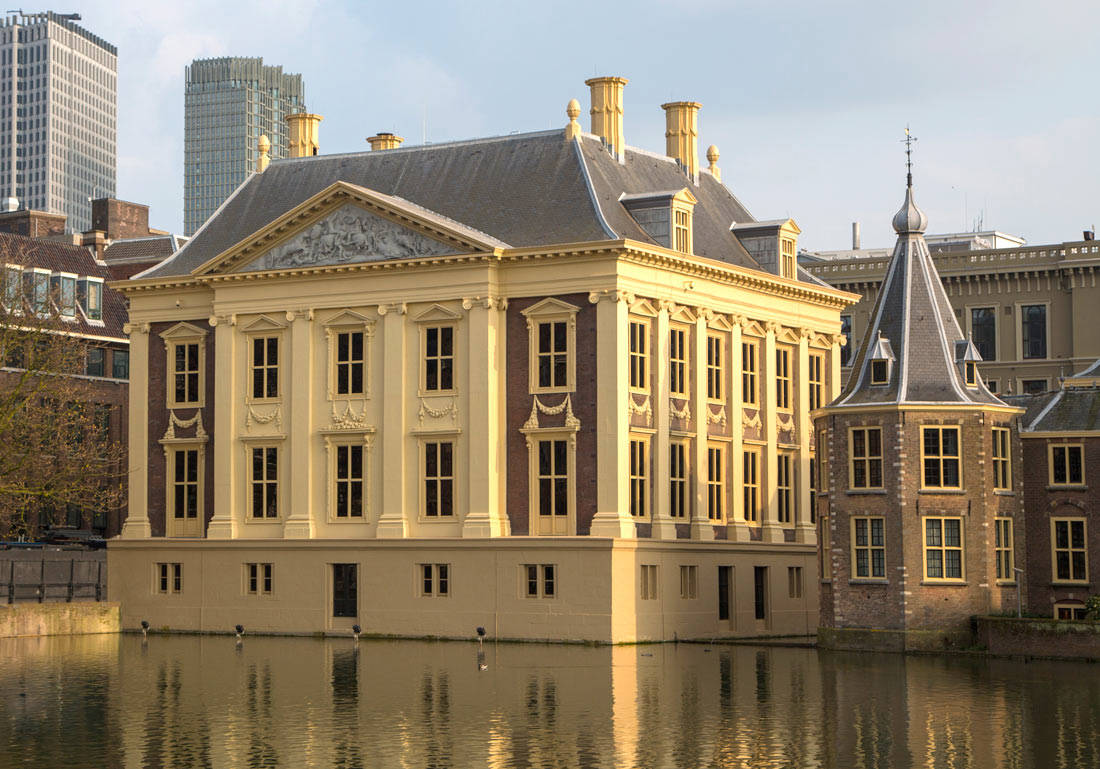
renovation and expansion 2012-2014
In 2012-2014, the museum was extensively renovated and expanded. Since then, the seventeenth-century building has been connected via an underground foyer to the corner building of Sociëteit De Witte at Plein 26. This corner building now accommodates the exhibition rooms, as well as the museum’s offices, library, brasserie and Art Workshop.
City palace in the heart of The Hague
Johan Maurits built his impressive city palace in a prominent location in the heart of The Hague. Construction took place while he himself was in Brazil, where he was governor-general of the Dutch colony in the South American country on behalf of the Dutch West India Company (WIC). When Johan Maurits returned to The Hague in 1644, he took up residence in the Mauritshuis. Three years later he left for Germany to become stadholder of Cleves, after which time he only used his Hague residence when he visited the city. The house was often used as accommodation for important guests of the Dutch government, the States General.

‘Sugar Palace’ and slavery
As early as the seventeenth century, the Mauritshuis was often derogatively called the Sugar Palace. This was a reference to the source of Johan Maurits’s income: he had earned large sums for the WIC in Brazil with the trade in sugar and people. Enslaved African men and women were used for the cultivation and production of sugar cane. During Johan Maurits’s governorship in Dutch Brazil, 24,000 people were transported from Africa to the Dutch colony.
In 2020, research revealed that Johan Maurits also engaged in private trade out of sight of the WIC, something that was prohibited. This illicit trade also included trading in enslaved people.
Architect Jacob van Campen
Johan Maurits had his house designed by architect Jacob van Campen, who was assisted by Pieter Post for the interior finishes. Van Campen opted for a design based on Dutch classicism, a building style characterised by the use of elements from classical architecture, such as columns, capitals, cornices and tympanums.
The Mauritshuis is one of the first examples of this architectural style in the Netherlands. The building is free-standing, which allows the symmetry of the four imposing stone façades to really come into its own. Van Campen would later create a furore with Amsterdam’s new town hall, today’s Royal Palace on Dam Square, which is also in the Dutch classicist style.
The cost to build the Mauritshuis is unknown. The mortgage on the building alone amounted to 160,000 guilders in the 1660s, an astronomical sum if you consider that a skilled craftsman at that time earned some 250 guilders a year. In other words, Johan Maurits’s total mortgage was 640 times the annual salary of a craftsman.
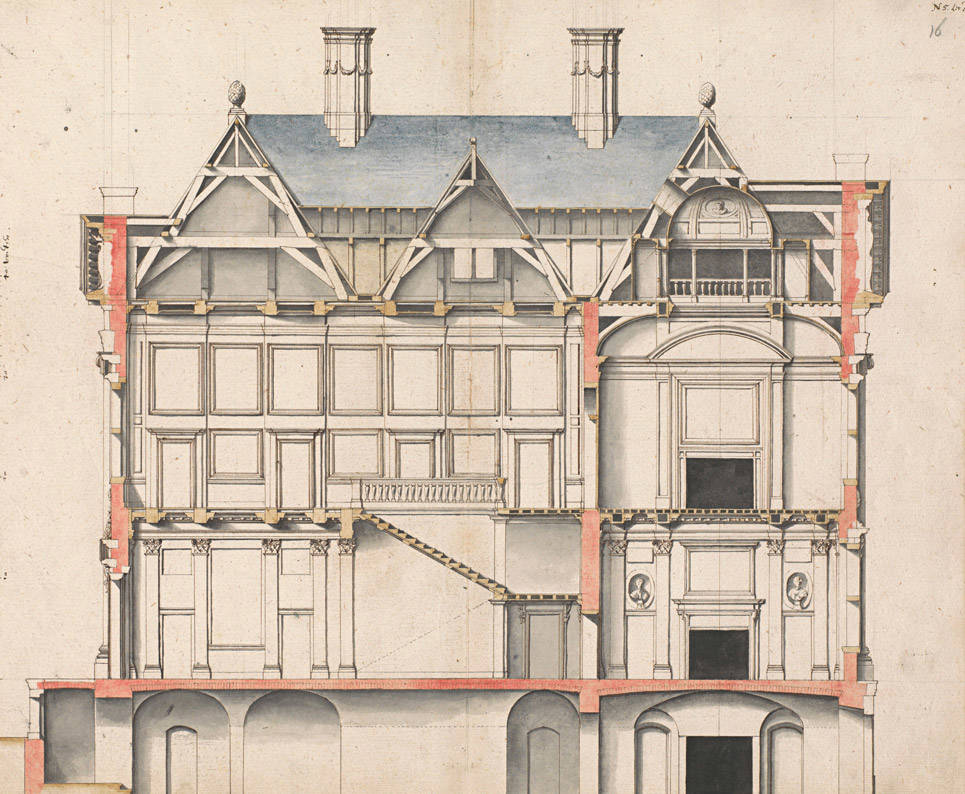
A Brazilian interior
The original interior of the Mauritshuis must have been quite something. There was lots of tropical hardwood and the walls were decorated with murals depicting Brazilian landscapes and other scenes. The large room on the upper floor was filled with art and objects that Johan Maurits had brought back with him from Brazil, including headdresses, gemstones, feathers, shells, spears and stuffed animals. There were possibly also paintings of Brazilian landscapes and flora and fauna made by Albert Eckhout and Frans Post who had travelled to Brazil with Johan Maurits. Two of these paintings are on view in the Mauritshuis: Albert Eckhout, Study of Two Brazilian Tortoises , c. 1640 and Frans Post, View of Itamaracà Island, 1637.
After the Portuguese recapture of the Dutch colony in 1654, Johan Maurits gave other pictures that Eckhout had painted to the Danish king, Frederick III. These unique paintings can still be found in Denmark to this day.
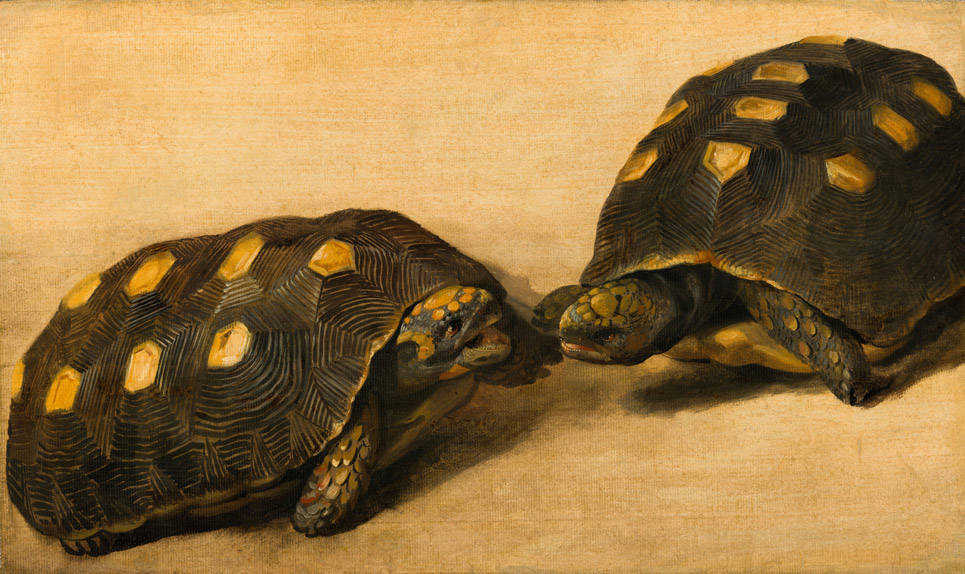
Fire and restoration
After Johan Maurits’s death, the Mauritshuis continued to be used for guests of the States General. Shortly before Christmas 1704, disaster struck: the negligence of a drunken clerk resulted in a devastating fire. Extinguishing it was difficult because Hofvijver Pond had frozen. Ultimately only the blackened outer walls were left standing. The then owners decided to rebuild, and the building was restored in fits and starts between 1708 and 1718.
When the Mauritshuis was rebuilt, it was furnished according to the prevailing tastes of the day. On the ground floor, the Golden Room was embellished with gilded decorations in the Louis XIV style. The Venetian artist Giovanni Antonio Pellegrini, who was travelling through Europe and was in The Hague at that time, painted large allegorical depictions that are built into the chimney breasts and ceilings of the Golden Room.
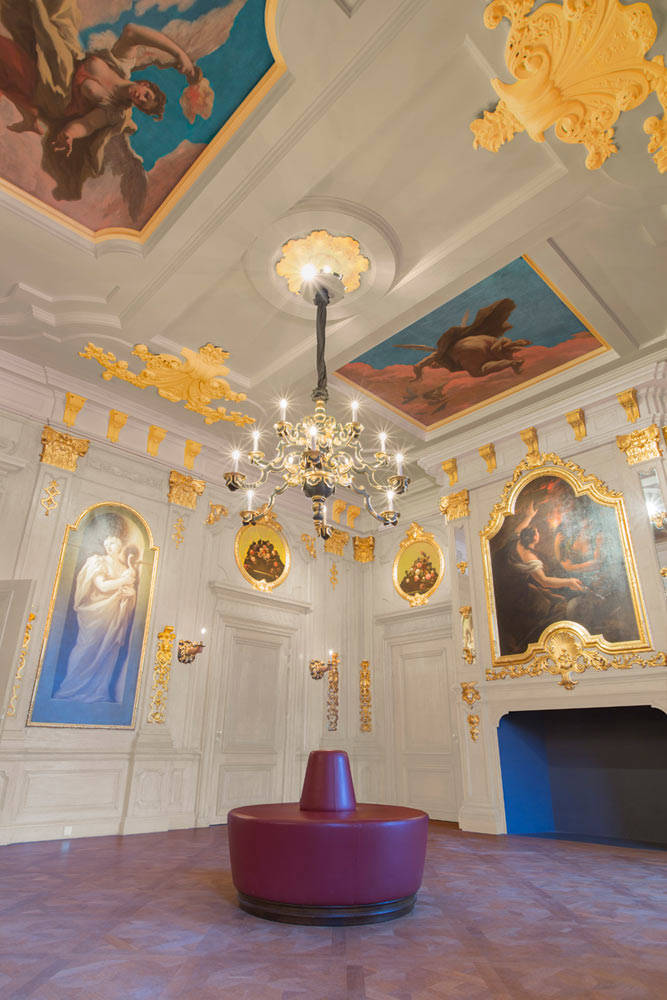
The Mauritshuis becomes a museum
The core of the current collection of paintings at the Mauritshuis was brought together by stadholder William V. In 1795 his collection was taken to Paris as spoils of war by French troops and was only returned to The Hague in 1815. The recovered paintings formed the basis of the Royal Picture Gallery established by King William I in 1816. From 1816 until 1821, the paintings were temporarily housed in their old home, William V’s former gallery on the Buitenhof. This space quickly became too small for the growing collection, however.
After the Dutch state purchased the Mauritshuis on 13 May 1820 with the intention of housing collections in the building, it was decided by Royal Decree in July of that year that the building would house the Royal Picture Gallery and the Royal Cabinet of Rarities. The paintings hung on the top floor and the curiosities were displayed on the ground floor. It was only in 1875 that the entire Mauritshuis became available for the collection of paintings.
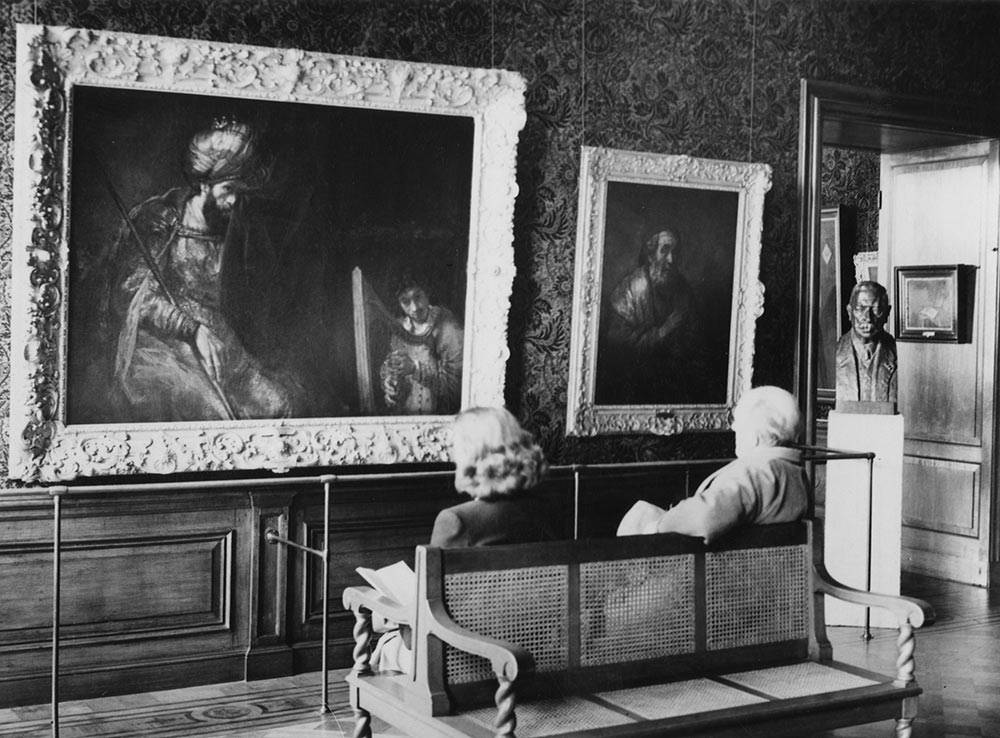
A seventeenth-century monument in a modern world
Over the course of the nineteenth and twentieth century, the Mauritshuis grew into a modern museum with many visitors from at home and abroad every year. Intensive use meant that expansion was needed and from 1982 until 1987 a large-scale restoration and expansion of the building took place. Increasing visitor numbers thereafter meant that the museum outgrew its premises. Which is why an ambitious building project was started in 2012 that was completed two years later. During this project, both the interior and the exterior of the Mauritshuis were overhauled. The museum’s available floor space was doubled: an underground foyer now connects the old building with the twentieth-century corner building of Sociëteit De Witte on the opposite side of the street.
